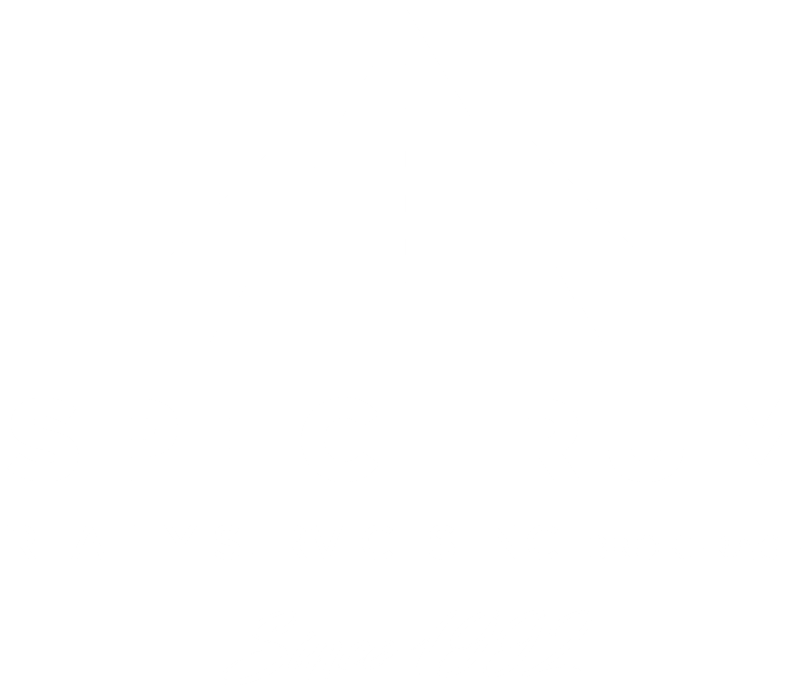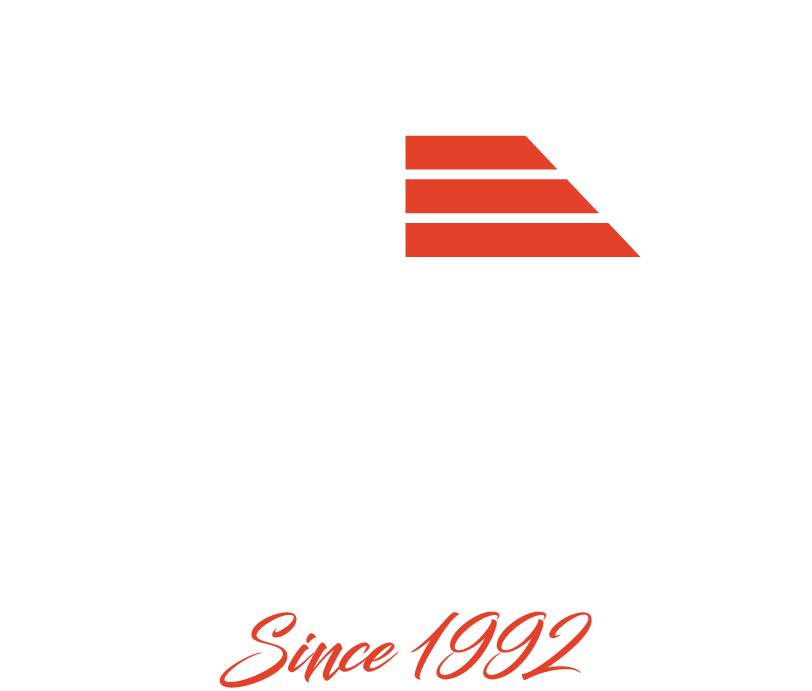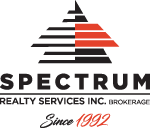1004-1 Clark Ave W
$3,995.00
Crestwood-Springfarm-Yorkhill
Vaughan, Ontario
2
2
Lease
ID: N10427855
Listing Stats
Exterior
Concrete
Living Style
Condo Apt
Heating
Forced Air
Cooling
Central Air
Pool
None
Brokerage
RE/MAX REALTRON REALTY INC.
Gorgeous Corner Unit at this Beautifully renovated Prime Skyrise building with lots of natural light. large and Bright living and Dining room. This gorgeous unit has two Bedrooms with a large space Den room that could be a third room, an office, or even a family room. Nice Modern kitchen with stone countertop and specious Breakfast area with W/Unobstructed View. Granite Floor In Living & Dining Room. Hardwood Floor In Bdrms, 2 W/I Closets In Mstr Bdrm. Partial Furnished (Optional) In Bdrms And Dining Room. Indoor Pool, 24Hrs Security, And Much More. 2 Parking Spots Lease Includes Maintenance, Utilities, And Internet and Phone fees..
Room Stats
Metric
Imperial
Living
- 15 Ft 6 In x 25 Ft 7 In
- Granite Floor
- W/O To Balcony
- Window
- 4.72 x 7.80 metres
- Granite Floor
- W/O To Balcony
- Window
Dining
- 11 Ft 2 In x 12 Ft 10 In
- Granite Floor
- Open Concept
- Window
- 3.40 x 3.90 metres
- Granite Floor
- Open Concept
- Window
Kitchen
- 9 Ft 9 In x 10 Ft 8 In
- Granite Floor
- Backsplash
- Stainless Steel Appl
- 2.96 x 3.25 metres
- Granite Floor
- Backsplash
- Stainless Steel Appl
Breakfast
- 10 Ft 8 In x 12 Ft 10 In
- Granite Floor
- Window
- Pot Lights
- 3.25 x 3.92 metres
- Granite Floor
- Window
- Pot Lights
Prim Bdrm
- 10 Ft 6 In x 28 Ft 3 In
- Heated Floor
- W/I Closet
- Window
- 3.20 x 8.60 metres
- Heated Floor
- W/I Closet
- Window
2nd Br
- 9 Ft 10 In x 17 Ft 9 In
- Hardwood Floor
- Closet
- 3.00 x 5.40 metres
- Hardwood Floor
- Closet
Den
- 12 Ft 6 In x 10 Ft 4 In
- Granite Floor
- 3.80 x 3.15 metres
- Granite Floor
Foyer
- 5 Ft 11 In x 8 Ft 10 In
- Granite Floor
- 1.80 x 2.70 metres
- Granite Floor


