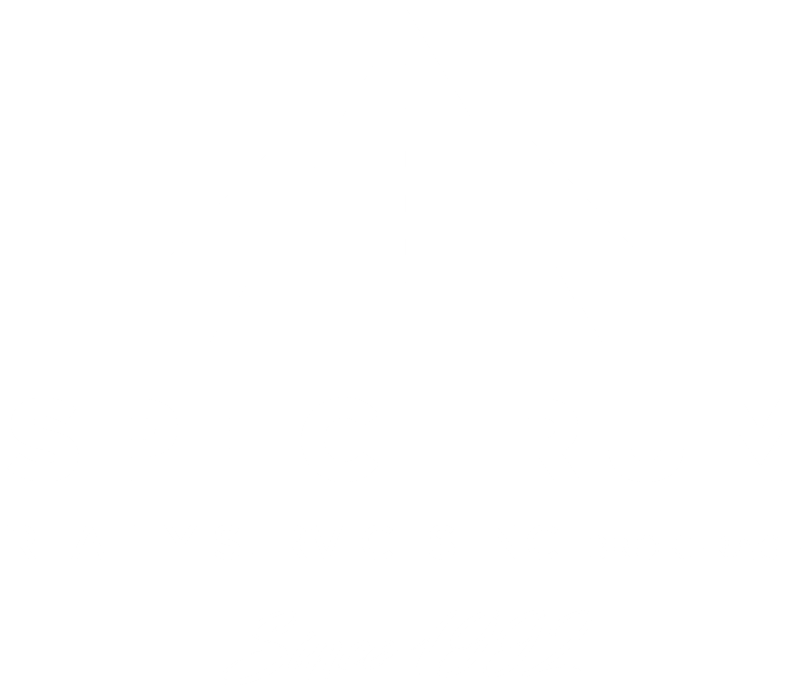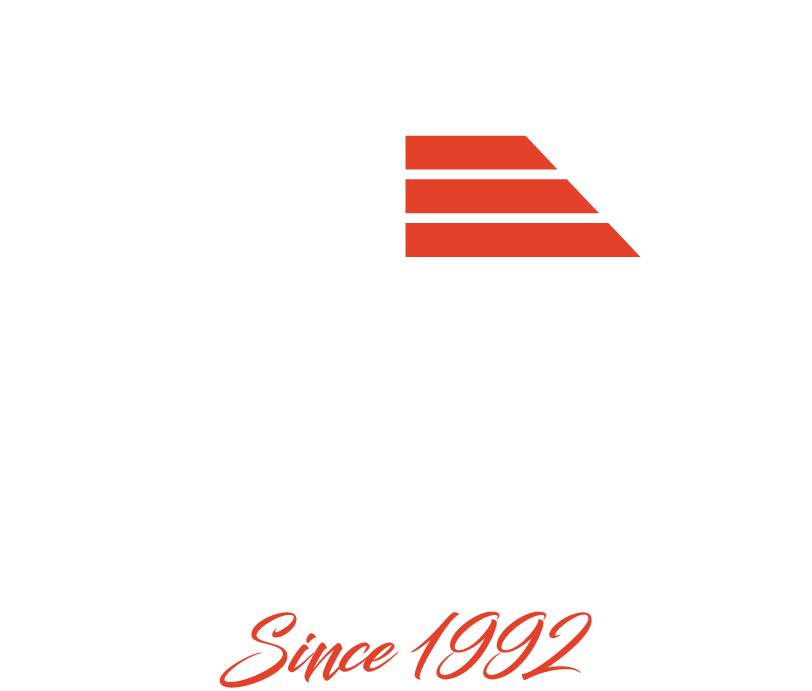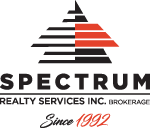1 Sweet Valerie Crt
$2,149,800.00
Patterson
Vaughan, Ontario
Sale
ID: N11472821
Listing Stats
Lot Size
60.00 FT x 142.00 FT
Estimated Annual Tax
$7,809
Exterior
Brick
Living Style
Detached
Heating
Forced Air
Cooling
Central Air
Pool
None
Brokerage
HOMELIFE/BAYVIEW REALTY INC.
Very Rare Bangalow in the high-demand private court area in Patterson ***This Fantastic Warm & Sun-Filled 3 Bedrooms (2009 sqft)11 Feet Ceiling and 15 Feet cathedral Ceiling in the Family Room. Bungalow Has Everything You Are Looking For. Original Owners-First Time On The Market! Open Concept Kitchen with top-notch appliances is perfect for entertainment. It is an amazing eat-in kitchen and pantry Spacious Bedrooms and Closet Space. The primary bedroom has a walk-in closet and a jacuzzi in the primary bathroom! Walk-out unfinished Basement With Separate Entrance, Convenient Main Floor Laundry Room With Laundry Sink, Cabinets & Access To Garage. Near to Many Parks. Minutes Away From Shopping, Best High Rated Schools, Transit, Hwys. **EXTRAS** S/S Appl: Stove, Fridge, Hood, Dishwasher. Washer/Dryer, Central Vacuum, A/C, Garage Door Remote, All Exciting curtains, electric light fixtures.
Room Stats
Dining
- 14 Ft 12 In x 22 Ft 8 In
- Hardwood Floor
- 4.57 x 6.90 metres
- Hardwood Floor
Family
- 13 Ft 11 In x 11 Ft 10 In
- Fireplace
- Hardwood Floor
- Cathedral Ceiling
- 4.23 x 3.60 metres
- Fireplace
- Hardwood Floor
- Cathedral Ceiling
Kitchen
- 17 Ft 1 In x 19 Ft 1 In
- Breakfast Area
- Breakfast Area
- 5.20 x 5.81 metres
- Breakfast Area
- Breakfast Area
Prim Bdrm
- 13 Ft 12 In x 9 Ft 10 In
- 4 Pc Ensuite
- W/I Closet
- 4.26 x 3.00 metres
- 4 Pc Ensuite
- W/I Closet
2nd Br
- 11 Ft 6 In x 11 Ft 6 In
- Closet
- 3.50 x 3.50 metres
- Closet
3rd Br
- 13 Ft 1 In x 9 Ft 10 In
- Closet
- 4.00 x 3.00 metres
- Closet
Foyer
- 11 Ft 6 In x 14 Ft 9 In
- 3.50 x 4.50 metres


