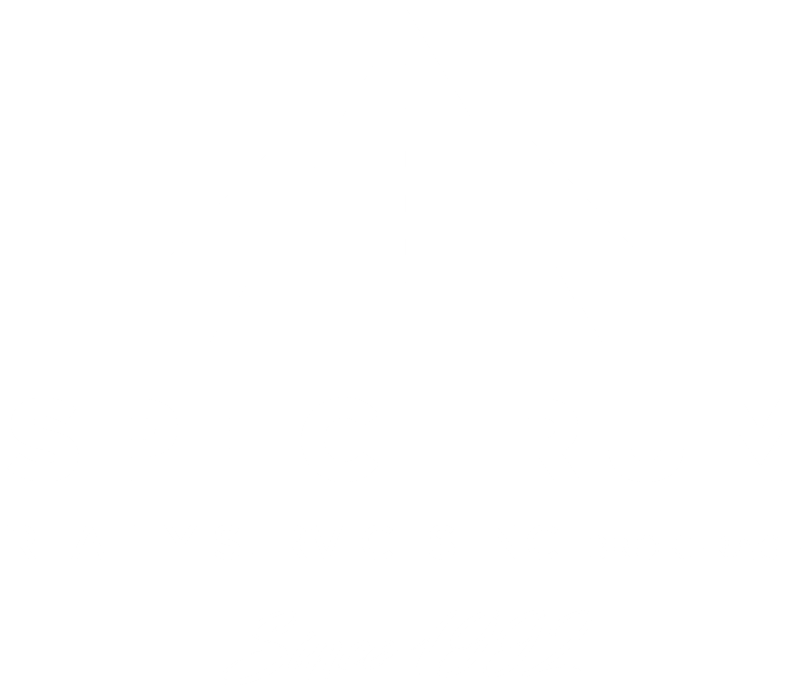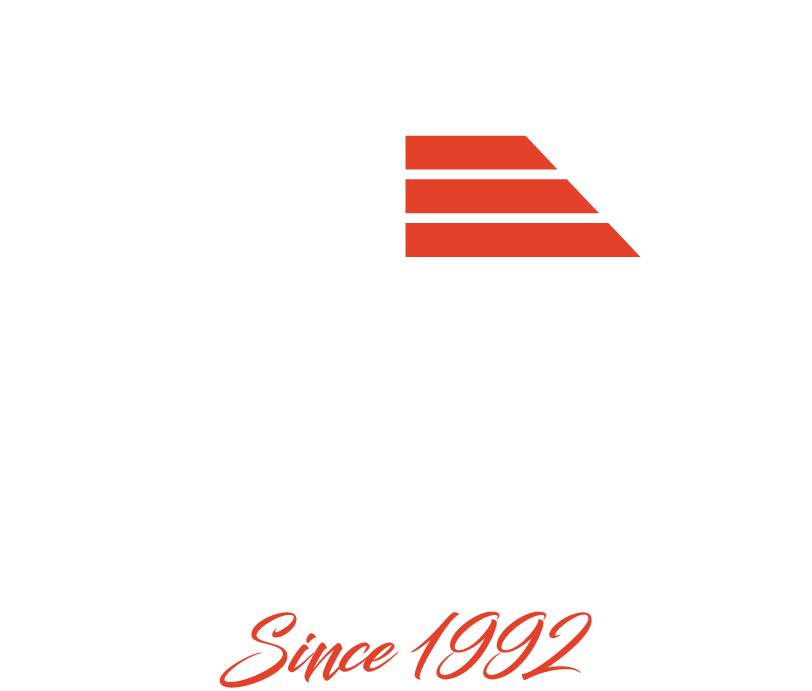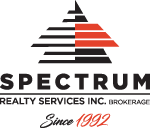1 Starling Boulevard
$3,600.00
Vellore Village
Vaughan, Ontario
3
3
For Lease
ID: N11824373
Listing Stats
Lot Size
46 FT x 82 FT
Exterior
Brick
Living Style
Detached
Heating
Forced Air
Cooling
Central Air
Pool
None
Brokerage
HOMELIFE LANDMARK REALTY INC.
Main Floor & 2nd Floor For Lease Only (Basement Not For Rent), Beautiful 3 Bdm Detached Home With Amazing Curb Appeal In Vellore Woods. Open Concept Kitchen With Large Breakfast Area Walkout To Yard, Newer Paint, Newer Roof, Furnace & Cac. 2 Mins Walk To Elem & High School, Trees Park, Transit & All Amenities. **EXTRAS** Stove, Range Hood, Dishwasher, Fridge , Combined Washer & Dryer. Window Coverings, Water Tank (Rental). Main Floor & 2nd Floor For Lease Only (Basement Not For Rent),
Room Stats
Metric
Imperial
Living
- 21 Ft 8 In x 12 Ft
- Parquet Floor
- Combined W/Dining
- O/Looks Garden
- 6.60 x 3.66 metres
- Parquet Floor
- Combined W/Dining
- O/Looks Garden
Dining
- 21 Ft 8 In x 12 Ft
- Parquet Floor
- Combined W/Living
- 6.60 x 3.66 metres
- Parquet Floor
- Combined W/Living
Kitchen
- 10 Ft x 14 Ft
- Ceramic Floor
- Breakfast Area
- Open Concept
- 3.05 x 4.27 metres
- Ceramic Floor
- Breakfast Area
- Open Concept
Breakfast
- 10 Ft x 16 Ft
- Ceramic Floor
- W/O To Yard
- 3.05 x 4.88 metres
- Ceramic Floor
- W/O To Yard
Prim Bdrm
- 14 Ft 10 In x 16 Ft 12 In
- Parquet Floor
- 4 Pc Ensuite
- 4.52 x 5.18 metres
- Parquet Floor
- 4 Pc Ensuite
2nd Br
- 12 Ft 7 In x 10 Ft
- Parquet Floor
- Closet
- 3.84 x 3.05 metres
- Parquet Floor
- Closet
3rd Br
- 11 Ft 2 In x 10 Ft 1 In
- Parquet Floor
- W/O To Balcony
- 3.40 x 3.07 metres
- Parquet Floor
- W/O To Balcony


