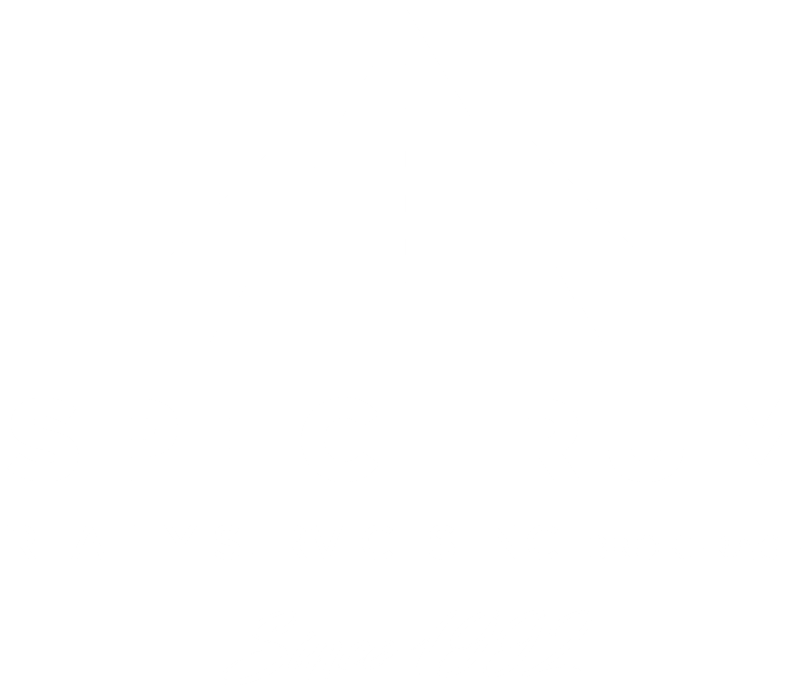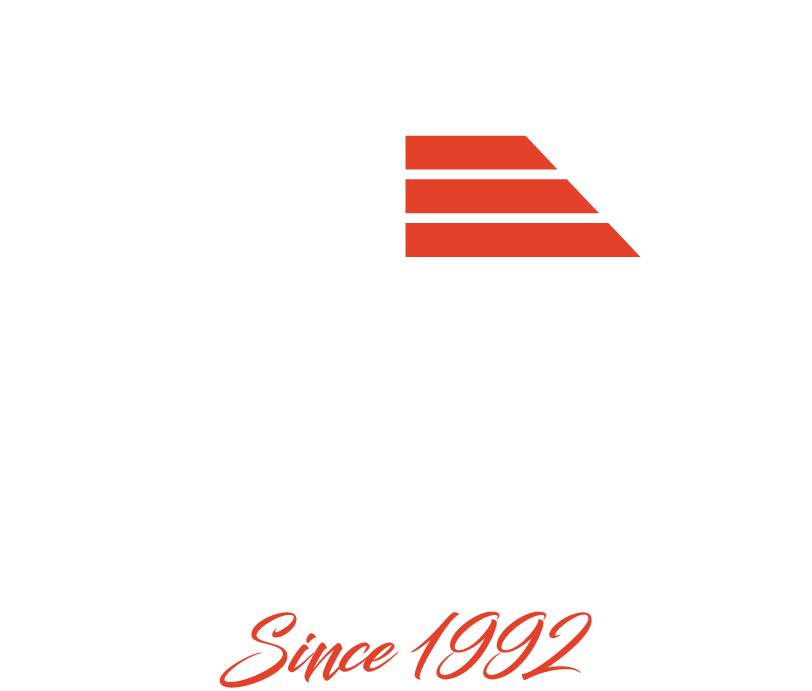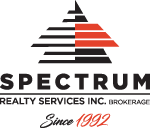1 Gram St
$2,900,000.00
Maple
Vaughan, Ontario
3
2
Sale
ID: N11905065
Listing Stats
Lot Size
165.33 FT x 100.84 FT
Estimated Annual Tax
$6,089
Exterior
Brick
Living Style
Detached
Heating
Radiant
Cooling
Wall Unit
Pool
None
Brokerage
RE/MAX PREMIER INC.
Redevelopment Potential with this corner anchor property, 100 feet on Major Mackenzie X 165 feet deep, new traffic lights, Zoned MMS (Main Street Mixed-Use Maple), see attached uses including RM1 (Multiple Use Residential), RT1 and RT2 (Townhouse Residential), key quiet Gram Street entry potential, close to established retail, low rise condo and Townhome developments. Existing property in good condition, separate entrance to finished lower level apartment. Property currently leased $4000 a month + utilities.
Room Stats
Metric
Imperial
Living
- 22 Ft 8 In x 11 Ft 11 In
- Window Flr to Ceil
- Fireplace
- Open Concept
- 6.91 x 3.63 metres
- Window Flr to Ceil
- Fireplace
- Open Concept
Kitchen
- 14 Ft 8 In x 10 Ft 12 In
- B/I Oven
- Breakfast Area
- Large Window
- 4.47 x 3.35 metres
- B/I Oven
- Breakfast Area
- Large Window
Dining
- 9 Ft 8 In x 11 Ft 6 In
- Open Concept
- Hardwood Floor
- Large Window
- 2.95 x 3.51 metres
- Open Concept
- Hardwood Floor
- Large Window
2nd Br
- 9 Ft 7 In x 11 Ft 4 In
- Large Window
- Closet
- Hardwood Floor
- 2.92 x 3.45 metres
- Large Window
- Closet
- Hardwood Floor
Prim Bdrm
- 12 Ft 10 In x 11 Ft 4 In
- Hardwood Floor
- Large Closet
- Large Window
- 3.91 x 3.45 metres
- Hardwood Floor
- Large Closet
- Large Window
3rd Br
- 9 Ft 4 In x 11 Ft 7 In
- Closet
- Hardwood Floor
- O/Looks Backyard
- 2.85 x 3.54 metres
- Closet
- Hardwood Floor
- O/Looks Backyard
Kitchen
- 9 Ft 11 In x 7 Ft 3 In
- Window
- Ceramic Floor
- Double Sink
- 3.02 x 2.22 metres
- Window
- Ceramic Floor
- Double Sink
Rec
- 23 Ft 5 In x 15 Ft 6 In
- Open Concept
- Ceramic Floor
- Large Window
- 7.13 x 4.73 metres
- Open Concept
- Ceramic Floor
- Large Window
Family
- 23 Ft 11 In x 12 Ft 12 In
- Brick Fireplace
- Open Concept
- Large Window
- 7.30 x 3.96 metres
- Brick Fireplace
- Open Concept
- Large Window
Laundry
- 18 Ft 10 In x 9 Ft 1 In
- Laundry Sink
- Open Concept
- 5.75 x 2.78 metres
- Laundry Sink
- Open Concept
Mortgage Calculator
This mortgage calculator is provided as an estimation tool only. Fields can be modified and customized as you wish based on your own research. Spectrum Realty Services Inc. does not guarantee the accuracy of the information, and we recommend you consult with a professional banking or mortgage specialist before participating in any real estate transactions.


