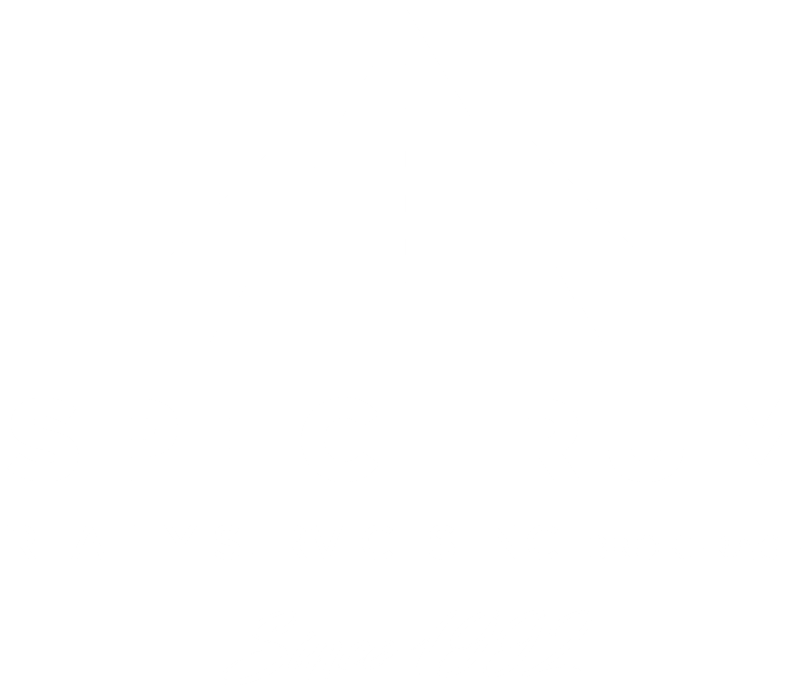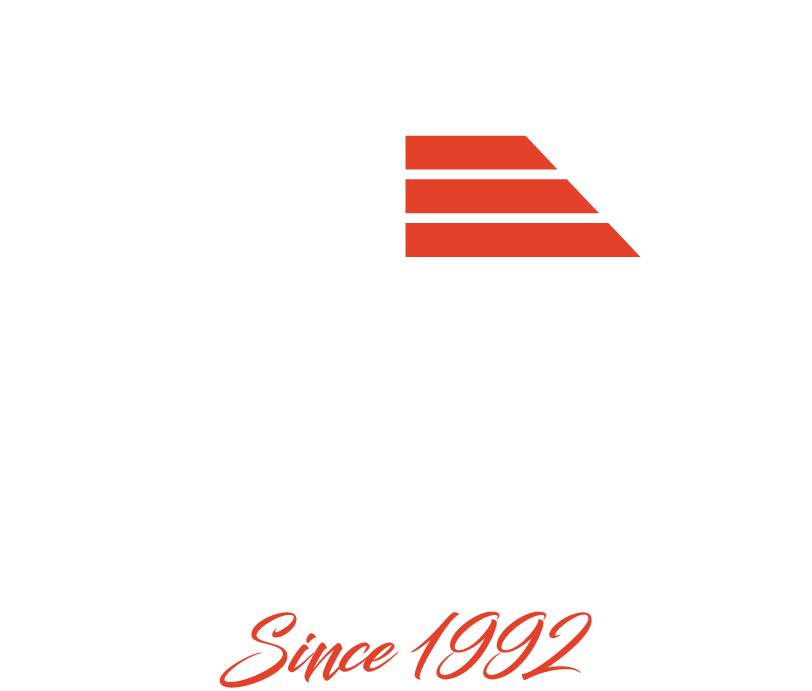1 Harcourt St
$4,600.00
Patterson
Vaughan, Ontario
Lease
ID: N11909446
Listing Stats
Lot Size
31.99 FT x 87.35 FT
Exterior
Brick
Living Style
Att/Row/Twnhouse
Heating
Forced Air
Cooling
Central Air
Pool
Inground
Brokerage
SUTTON GROUP-ADMIRAL REALTY INC.
Stunning 2-storey 4-bed, 3-bath corner townhouse in Upper Thornhill Estates, built by Andrin Homes. Located on a spacious corner lot, the home features direct access to a large in-ground saltwater pool. Inside, enjoy 9 ft. ceilings on the main floor, a gorgeous eat-in kitchen with granite countertops, and a large island seamlessly flowing into the open-concept living area. The bright family room is perfect for gatherings, while the primary bedroom boasts a walk-in closet and a luxurious 5-piece ensuite. Additional highlights include 2nd-floor laundry, beautifully interlocked and landscaped front and backyard, and parking for 3 cars. Zoned for Herbert H. Carnegie Public School, close to parks, trails, ponds, and easy access to highways.
Room Stats
Foyer
- 11 Ft 5 In x 14 Ft 11 In
- Tile Floor
- Double Doors
- Access To Garage
- 3.49 x 4.55 metres
- Tile Floor
- Double Doors
- Access To Garage
Living
- 14 Ft 2 In x 22 Ft
- Laminate
- Fireplace
- Combined W/Dining
- 4.31 x 6.71 metres
- Laminate
- Fireplace
- Combined W/Dining
Dining
- 10 Ft 6 In x 22 Ft
- Laminate
- Combined W/Living
- Open Concept
- 3.20 x 6.71 metres
- Laminate
- Combined W/Living
- Open Concept
Kitchen
- 10 Ft 6 In x 22 Ft
- Centre Island
- Stainless Steel Appl
- Breakfast Area
- 3.20 x 6.71 metres
- Centre Island
- Stainless Steel Appl
- Breakfast Area
Family
- 12 Ft 6 In x 10 Ft 9 In
- Laminate
- O/Looks Frontyard
- California Shutters
- 3.81 x 3.27 metres
- Laminate
- O/Looks Frontyard
- California Shutters
Bathroom
- 2 Ft 7 In x 6 Ft 10 In
- Tile Floor
- 2 Pc Bath
- O/Looks Frontyard
- 0.80 x 2.08 metres
- Tile Floor
- 2 Pc Bath
- O/Looks Frontyard
Prim Bdrm
- 13 Ft 1 In x 17 Ft 3 In
- Laminate
- 5 Pc Ensuite
- W/I Closet
- 3.99 x 5.26 metres
- Laminate
- 5 Pc Ensuite
- W/I Closet
Bathroom
- 9 Ft 10 In x 9 Ft 2 In
- Double Sink
- Soaker
- Separate Shower
- 3.00 x 2.79 metres
- Double Sink
- Soaker
- Separate Shower
2nd Br
- 9 Ft 10 In x 13 Ft 7 In
- Laminate
- Juliette Balcony
- Large Closet
- 3.00 x 4.14 metres
- Laminate
- Juliette Balcony
- Large Closet
3rd Br
- 9 Ft x 12 Ft 8 In
- Laminate
- California Shutters
- O/Looks Frontyard
- 2.75 x 3.86 metres
- Laminate
- California Shutters
- O/Looks Frontyard
4th Br
- 10 Ft 5 In x 9 Ft 3 In
- Laminate
- California Shutters
- Closet
- 3.18 x 2.82 metres
- Laminate
- California Shutters
- Closet
Bathroom
- 5 Ft 7 In x 8 Ft 6 In
- Tile Floor
- 4 Pc Bath
- B/I Vanity
- 1.71 x 2.60 metres
- Tile Floor
- 4 Pc Bath
- B/I Vanity


