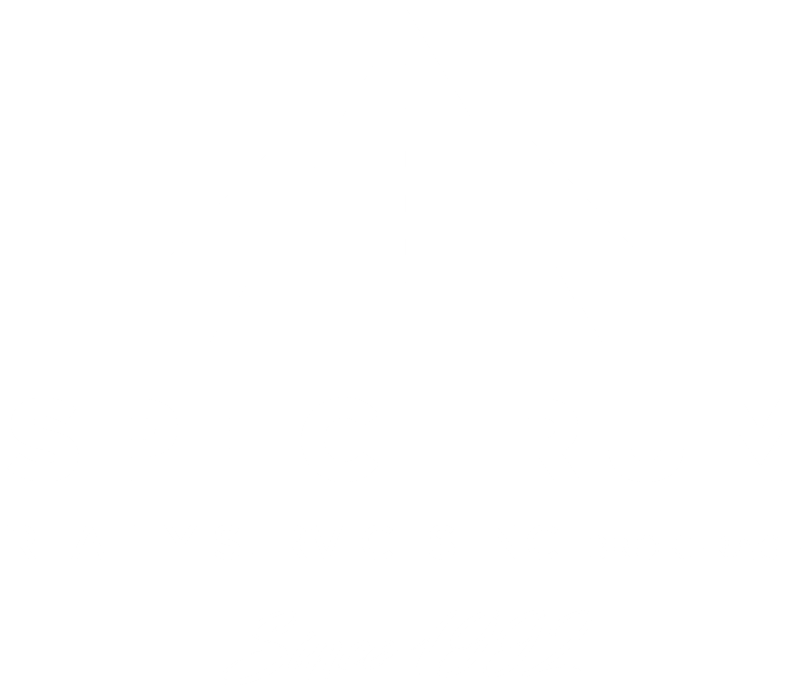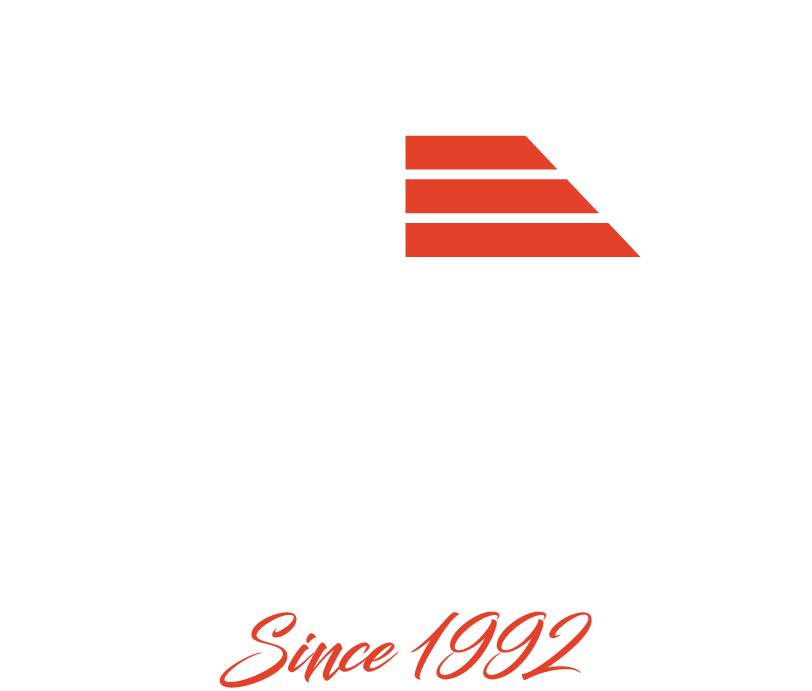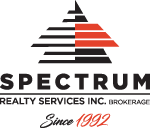903W-10 Gatineau Dr
$2,550.00
Beverley Glen
Vaughan, Ontario
1
1
Lease
ID: N11963375
Listing Stats
Exterior
Alum Siding
Living Style
Condo Apt
Heating
Forced Air
Cooling
Central Air
Pool
None
Brokerage
RIFE REALTY
Brand New Stunning Unit! (650 Sq Ft)+Balcony. Full Of Natural Lights, Floor To Ceiling Windows, South Facing Open, Concept, Private Den With The Glass Door. Ensuite Laundry And Large Balcony. Parking Included. Great Amenities including car wash Close To Yrt, Hw 407, 7, Shopping, Parks, Restaurants.
Room Stats
Metric
Imperial
Living
- 17 Ft 1 In x 11 Ft 2 In
- Laminate
- W/O To Balcony
- Window Flr to Ceil
- 5.20 x 3.40 metres
- Laminate
- W/O To Balcony
- Window Flr to Ceil
Kitchen
- 17 Ft 1 In x 11 Ft 2 In
- Laminate
- B/I Appliances
- Combined W/Living
- 5.20 x 3.40 metres
- Laminate
- B/I Appliances
- Combined W/Living
Br
- 11 Ft 6 In x 10 Ft 10 In
- Laminate
- Window Flr to Ceil
- Closet
- 3.50 x 3.30 metres
- Laminate
- Window Flr to Ceil
- Closet
Den
- 9 Ft 10 In x 9 Ft 2 In
- Laminate
- Glass Doors
- 3.00 x 2.80 metres
- Laminate
- Glass Doors


