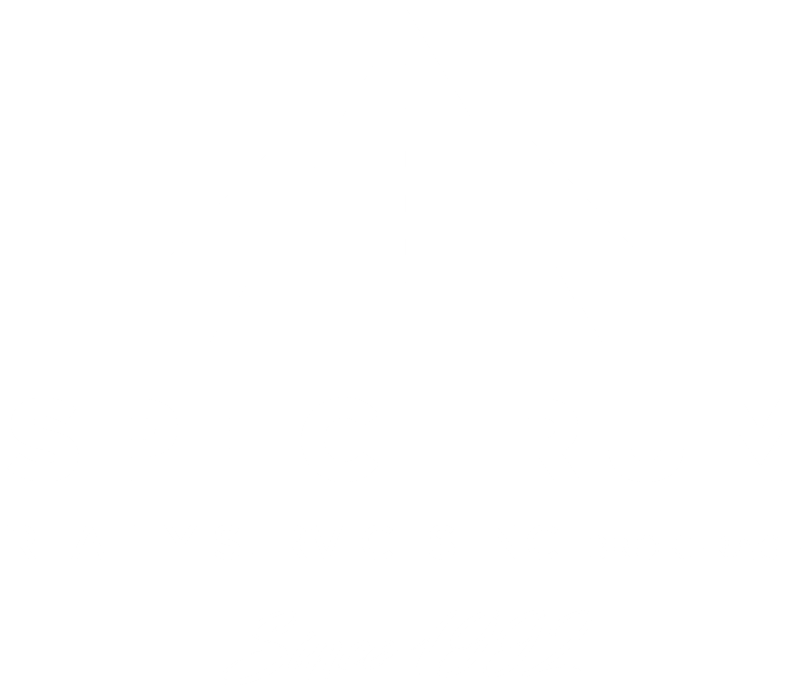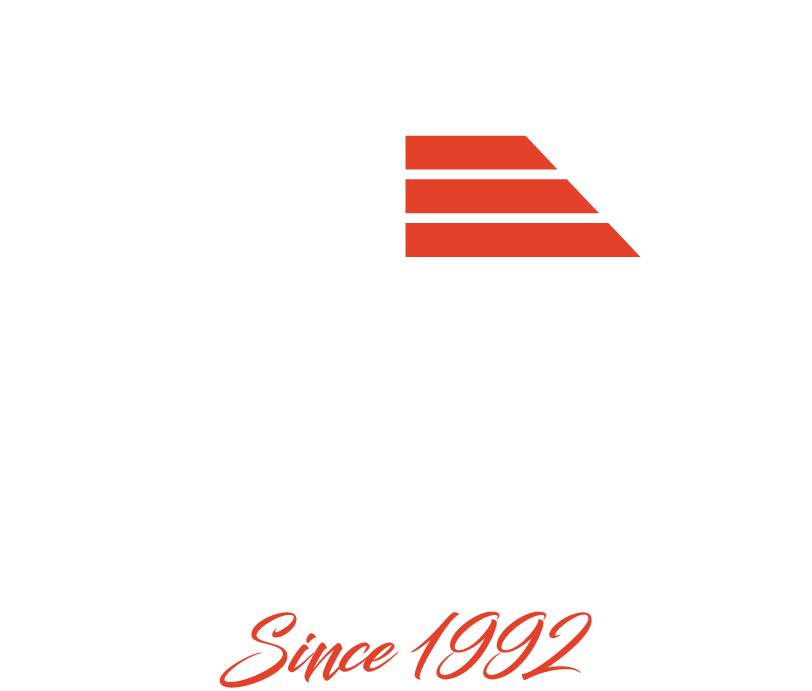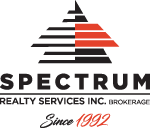1-1 Hartman Ave N
$1,499,000.00
Islington Woods
Vaughan, Ontario
4
4
Sale
ID: N11965391
Listing Stats
Lot Size
47.11 FT x 74.97 FT
Estimated Annual Tax
$5,796
Exterior
Brick
Living Style
Att/Row/Twnhouse
Heating
Forced Air
Cooling
Central Air
Pool
None
Brokerage
RE/MAX NOBLECORP REAL ESTATE
Welcome To Your New Luxury Townhouse! One of a kind property located In The Heart Of Woodbridge. Approx. 3000sqft of living space! This Beautiful Home Features 4 Beds + 4 Baths W/ 2 Car Tandem Garage Parking! B/I private Elevator! Penthouse style Rooftop Terrace, Gorgeous Hardwood Floors, Pot Lights And Chandeliers Throughout The House, Large Windows W/Lots Of Natural Light, Super Spacious Layout, Large Open Concept Kitchen, Spacious Backyard, Largest lot size! Must See! All New Window Blinds, New Camera System/security System With Brand New Installed Sprinkler System.
Room Stats
Metric
Imperial
Rec
- 30 Ft 3 In x 10 Ft 7 In
- Large Window
- Hardwood Floor
- Pot Lights
- 9.23 x 3.23 metres
- Large Window
- Hardwood Floor
- Pot Lights
Living
- 13 Ft 8 In x 11 Ft 5 In
- Hardwood Floor
- Large Window
- Pot Lights
- 4.17 x 3.47 metres
- Hardwood Floor
- Large Window
- Pot Lights
Kitchen
- 13 Ft 1 In x 11 Ft 2 In
- B/I Appliances
- Granite Counter
- Combined W/Dining
- 3.99 x 3.41 metres
- B/I Appliances
- Granite Counter
- Combined W/Dining
Dining
- 8 Ft 1 In x 14 Ft 12 In
- Coffered Ceiling
- Combined W/Kitchen
- W/O To Balcony
- 2.46 x 4.57 metres
- Coffered Ceiling
- Combined W/Kitchen
- W/O To Balcony
Family
- 21 Ft 4 In x 9 Ft 12 In
- Fireplace Insert
- Pot Lights
- Hardwood Floor
- 6.49 x 3.04 metres
- Fireplace Insert
- Pot Lights
- Hardwood Floor
2nd Br
- 8 Ft 8 In x 8 Ft 1 In
- Pot Lights
- Hardwood Floor
- Closet
- 2.65 x 2.47 metres
- Pot Lights
- Hardwood Floor
- Closet
3rd Br
- 15 Ft 1 In x 16 Ft 1 In
- Juliette Balcony
- Closet
- Pot Lights
- 4.60 x 4.90 metres
- Juliette Balcony
- Closet
- Pot Lights
4th Br
- 16 Ft 2 In x 10 Ft 7 In
- Hardwood Floor
- Pot Lights
- Closet
- 4.93 x 3.23 metres
- Hardwood Floor
- Pot Lights
- Closet
Office
- 5 Ft 1 In x 6 Ft 11 In
- Pot Lights
- Hardwood Floor
- Window
- 1.55 x 2.10 metres
- Pot Lights
- Hardwood Floor
- Window
Prim Bdrm
- 16 Ft 10 In x 11 Ft 2 In
- W/I Closet
- 5 Pc Ensuite
- W/O To Roof
- 5.12 x 3.41 metres
- W/I Closet
- 5 Pc Ensuite
- W/O To Roof
Mortgage Calculator
This mortgage calculator is provided as an estimation tool only. Fields can be modified and customized as you wish based on your own research. Spectrum Realty Services Inc. does not guarantee the accuracy of the information, and we recommend you consult with a professional banking or mortgage specialist before participating in any real estate transactions.


