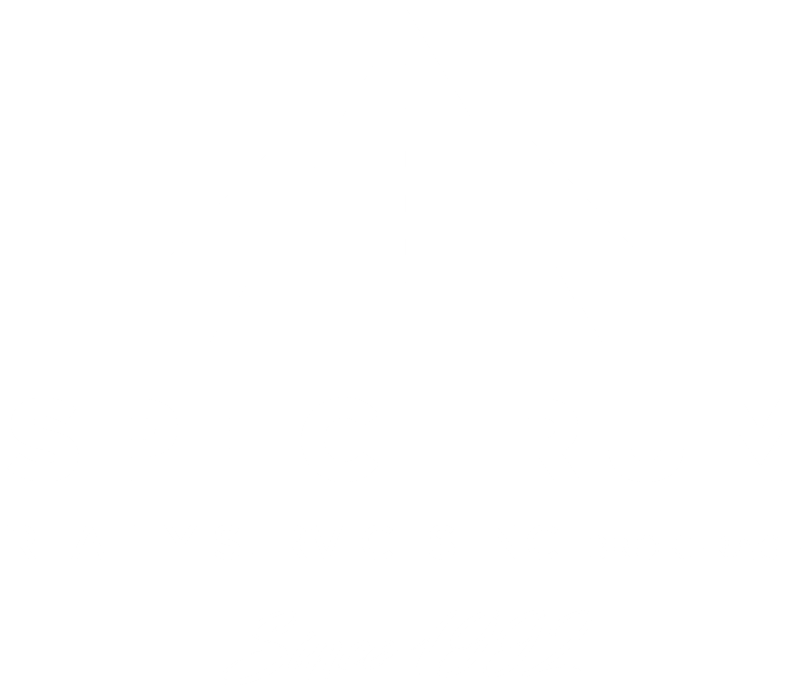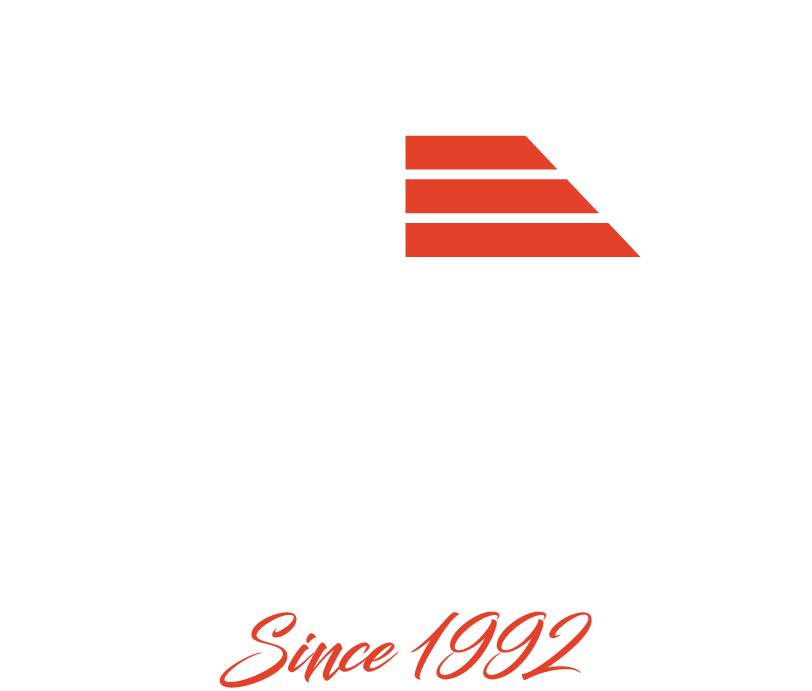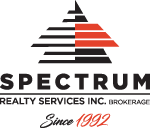507-1 Clark Ave
$3,800.00
Crestwood-Springfarm-Yorkhill
Vaughan, Ontario
Lease
ID: N11968128
Listing Stats
Exterior
Concrete
Living Style
Condo Apt
Heating
Forced Air
Cooling
Central Air
Pool
None
Brokerage
CITYSCAPE REAL ESTATE LTD.
Welcome Home to "The Skyrise" At Yonge/Clark! Stunning and Spacious" Wellington" Model (1512 Sqft) featuring 2 oversized bedrooms, 2 updated bathrooms, and a separate den/study. Panoramic View Of North & West Sunsets with tons of Natural Light Flooding In. Great Layout For Living And Entertaining with Open Concept Floorplan and Wood Flooring Throughout. Family Sized Eat-In Kitchen Boasting Stainless Steel, Full Size Appliances, French Door Fridge With Ice Maker, Tile Flooring, Stone Backsplash and Countertops and Endless Cabinetry. Ensuite Laundry with added Ensuite Storage. Top Tier Amenities Including Guest Suites, Indoor Squash Courts, Gym, Concierge, Indoor Pool w/ Sauna, Billiards Room, Cards Room, Party Room & Library. 1 Parking Spot and 1 Locker Included. All Utilities Included in Rental Rate.
Room Stats
Kitchen
- 0.00 x 0.00 metres
- Eat-In Kitchen
- Stainless Steel Appl
- Large Window
Living
- 0.00 x 0.00 metres
- Open Concept
- Wood Floor
- Window Flr to Ceil
Dining
- 0.00 x 0.00 metres
- Combined W/Living
- Wood Floor
- Window Flr to Ceil
Den
- 0.00 x 0.00 metres
- Large Window
- Wood Floor
- O/Looks Frontyard
Prim Bdrm
- 0.00 x 0.00 metres
- W/O To Balcony
- W/I Closet
- 4 Pc Ensuite
2nd Br
- 0.00 x 0.00 metres
- Glass Doors
- Wood Floor
- Closet


