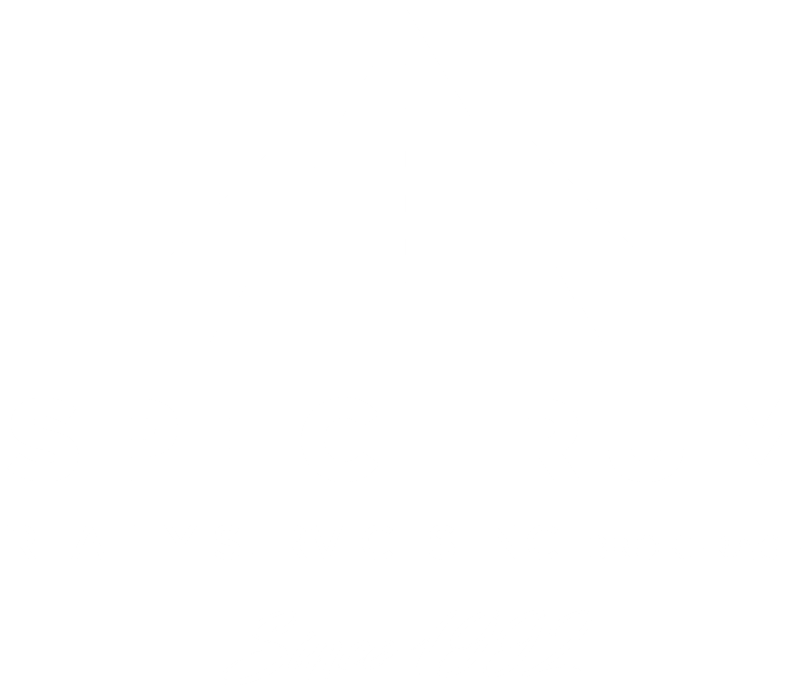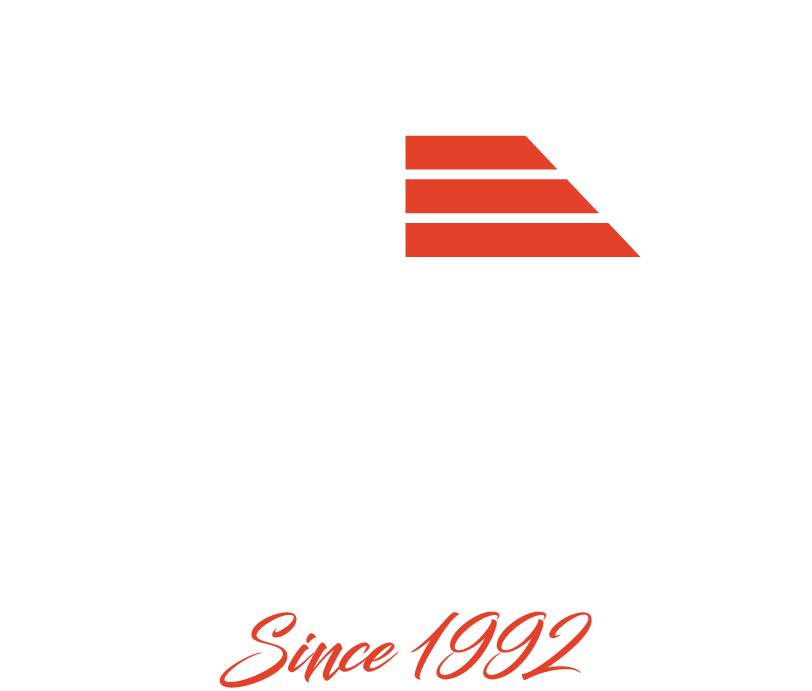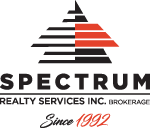1402-1 Clark Avenue
$949,000.00
Crestwood-Springfarm-Yorkhill
Vaughan, Ontario
For Sale
ID: N11990743
Listing Stats
Maintenance Fee
$1,495 Monthly
Estimated Annual Tax
$4,190
Exterior
Concrete
Living Style
Condo Apartment
Heating
Forced Air
Cooling
Central Air
Pool
None
Brokerage
CENTURY 21 HERITAGE GROUP LTD.
Welcome to this Bright and Spacious 2+1 Bedroom, 2 full baths, and approximately 1650 sqft. south facing unit with an unobstructed beautiful view in a highly sought-after Skyrise condominium. Renovated eat-in kitchen with additional cabinets, quartz countertop, stainless steel appliances (2023, never used), shutters, and walk out balcony. Large Living /Dining Room with oak hardwood floors, and crown molding adding a touch of sophistication. The large windows allow this unit to be bathed in natural sunlight, perfect for entertaining your guests! Fabulous den/office with oak hardwood floors, glass blocks, and glass doors. Two large bedrooms with oak hardwood floors, custom window coverings, and a walk in closet. Primary Bedroom ensuite was redone with beautiful marble floors, and counter tops. Luxurious Skyrise Condominium with 24hr security, fabulous amenities including ignite TV, WIFI and more: party room, game room, rooftop deck, sauna, squash court and library. Built by Conservatory Group and located in Prime Thornhill. Steps away from Yonge St. Short walk to transit line and future LRT, Schools, Parks, Community Centre, Shopping, and Dining. A wonderful place to call home!
Room Stats
Kitchen
- 9 Ft 3 In x 16 Ft 4 In
- Stainless Steel Appl
- Quartz Counter
- W/O To Balcony
- 2.82 x 4.99 metres
- Stainless Steel Appl
- Quartz Counter
- W/O To Balcony
Living
- 11 Ft 2 In x 19 Ft 7 In
- Combined W/Dining
- Hardwood Floor
- Crown Moulding
- 3.40 x 5.98 metres
- Combined W/Dining
- Hardwood Floor
- Crown Moulding
Dining
- 9 Ft 11 In x 24 Ft 5 In
- Hardwood Floor
- Crown Moulding
- 3.01 x 7.44 metres
- Hardwood Floor
- Crown Moulding
Prim Bdrm
- 11 Ft 4 In x 16 Ft 11 In
- Hardwood Floor
- 4 Pc Ensuite
- W/I Closet
- 3.46 x 5.15 metres
- Hardwood Floor
- 4 Pc Ensuite
- W/I Closet
2nd Br
- 9 Ft 3 In x 15 Ft 2 In
- Hardwood Floor
- W/I Closet
- 2.82 x 4.62 metres
- Hardwood Floor
- W/I Closet
Den
- 10 Ft 2 In x 11 Ft 6 In
- Hardwood Floor
- Glass Doors
- 3.10 x 3.51 metres
- Hardwood Floor
- Glass Doors


