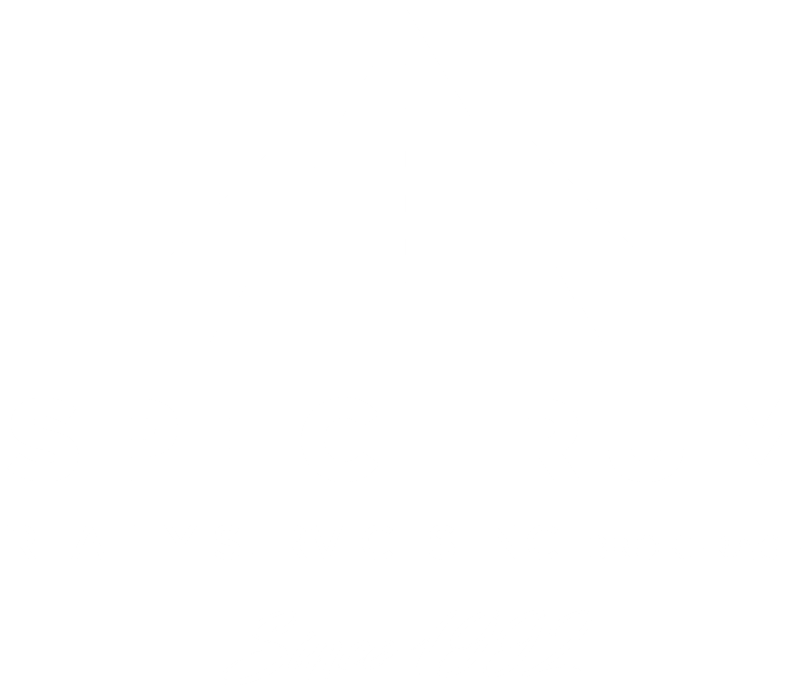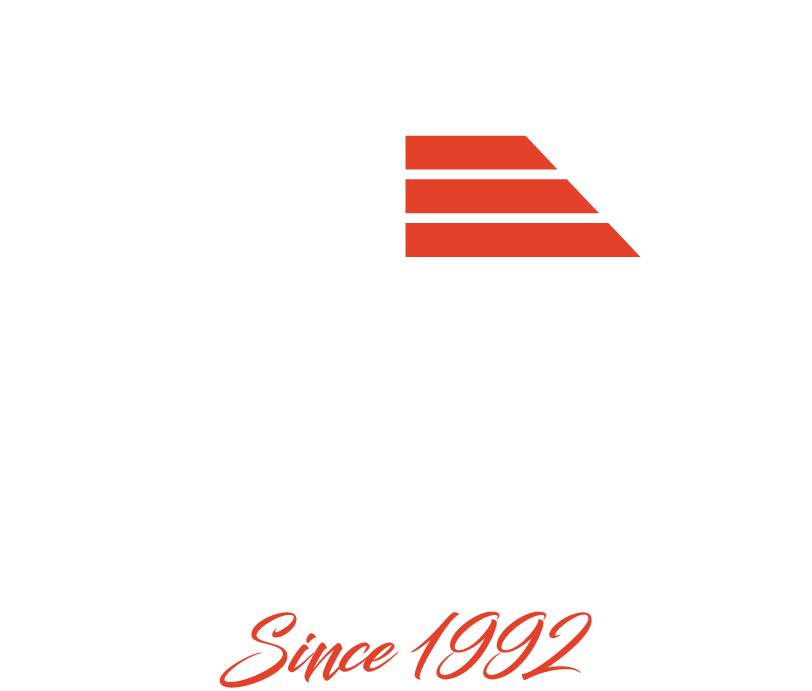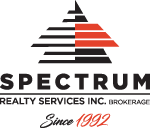10 Engel St
$830,000.00
Vaughan Grove
Vaughan, Ontario
Sale
ID: N12008086
Listing Stats
Lot Size
19.72 FT x 30.53 FT
Estimated Annual Tax
$2,755
Exterior
Brick
Living Style
Att/Row/Twnhouse
Heating
Forced Air
Cooling
Central Air
Pool
None
Brokerage
RIGHT AT HOME REALTY
Welcome to this bright, modern, and upgraded freehold townhome in a highly sought-after, family-friendly neighbourhood! Steps from the TTC and minutes to Hwy 427, 407, and 400, this home offers both convenience and style. The versatile ground floor den with a double-door closet and garage access is perfect for a home office or cozy seating area. The open-concept second floor features a spacious living and dining area with a walkout balcony ideal for morning coffee or evening relaxation. The sleek kitchen boasts quartz countertops, stainless steel appliances, and modern lighting. Upstairs, enjoy the convenience of laundry on the same level as the bedrooms. The primary suite includes a private ensuite, while both bedrooms feature custom closets for added storage. A perfect blend of style, space, and functionality. Don't miss out on this fantastic opportunity!
Room Stats
Den
- 4 Ft 12 In x 9 Ft 9 In
- Access To Garage
- Closet
- 1.52 x 2.97 metres
- Access To Garage
- Closet
Living
- 10 Ft 6 In x 12 Ft 6 In
- 3 Pc Bath
- Balcony
- Large Window
- 3.20 x 3.81 metres
- 3 Pc Bath
- Balcony
- Large Window
Dining
- 7 Ft 10 In x 7 Ft 4 In
- B/I Bar
- Large Window
- 2.39 x 2.24 metres
- B/I Bar
- Large Window
Kitchen
- 8 Ft 11 In x 9 Ft 8 In
- Quartz Counter
- Backsplash
- Pantry
- 2.72 x 2.95 metres
- Quartz Counter
- Backsplash
- Pantry
Prim Bdrm
- 9 Ft 4 In x 12 Ft 4 In
- 3 Pc Ensuite
- B/I Closet
- Large Window
- 2.85 x 3.76 metres
- 3 Pc Ensuite
- B/I Closet
- Large Window
2nd Br
- 8 Ft 12 In x 9 Ft 11 In
- B/I Closet
- Large Window
- 2.74 x 3.02 metres
- B/I Closet
- Large Window


