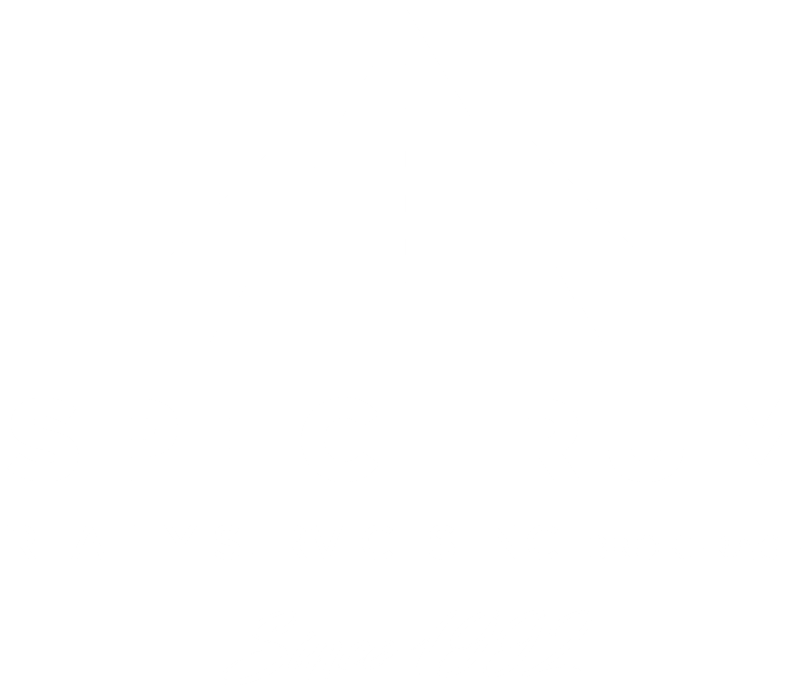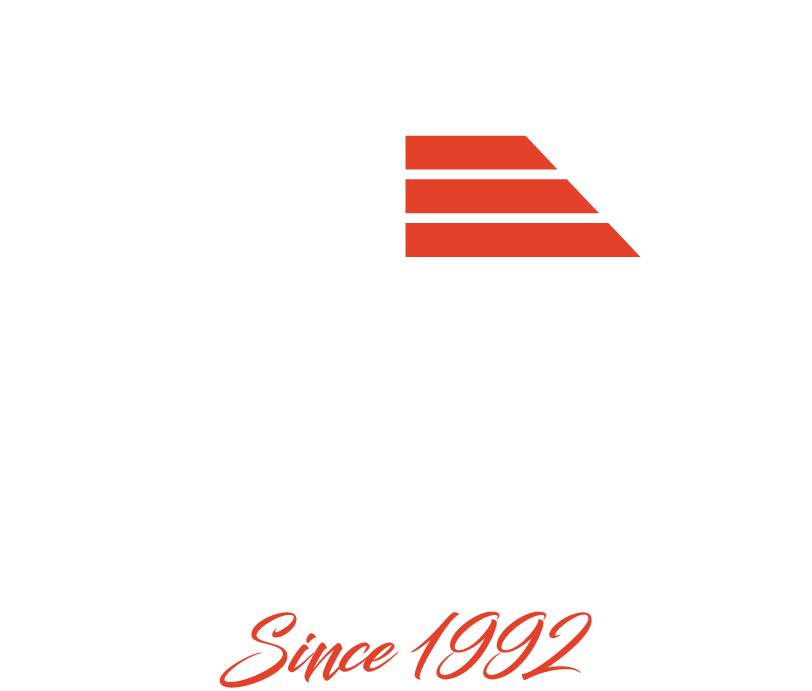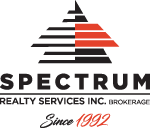1906-2910 Highway 7 N/A
$575,000.00
Concord
Vaughan, Ontario
For Sale
ID: N12072887
Listing Stats
Maintenance Fee
$680 Monthly
Estimated Annual Tax
$2,969
Exterior
Concrete
Living Style
Condo Apartment
Heating
Forced Air
Cooling
Central Air
Pool
None
Brokerage
SPECTRUM REALTY SERVICES INC.
Welcome To 2910 Highway 7 Unit 1906. This Modern 1+1 Bed and 2 bath Suite Is Located In The Thriving And Trendy Community Of Concord/Vaughan. The Open Layout Flows Effortlessly To Showcase The Bright gourmet kitchen with extended cupboards and Contemporary Subway Tile Backsplash, Granite Centre Island/Counters And Stainless Steel Appliances. Other Notable Features Include a large Private Balcony from the Living Room To Provide A Stunning, West View; Ideal For Relaxing And Taking In The Sunsets. A Large Den Doubles As A 2nd Bedroom/Office With Mirrored Closets And Access To The 2 Pc Bathroom. This Unmatched Location Has All The Elements And Convenience Of Downtown Living Boasting Its Proximity To Vaughan Metropolitan Centre (Subway + Bus Terminal), Popular Eateries, Fine Cuisine, Tons Of Shopping Options All While Enjoying Condo Amenities Which Include A Pool, Gym, Sauna, Guest Suites, Party Room, Gaming Room, Yoga Room and BBQ's. Welcome Home.
Room Stats
Living Rm
- 12 Ft 6 In x 16 Ft 9 In
- Room Level: Main
- Laminate
- Open Concept
- W/O To Balcony
- 3.8 x 5.1 metres
- Room Level: Main
- Laminate
- Open Concept
- W/O To Balcony
Dining Rm
- 12 Ft 6 In x 16 Ft 9 In
- Room Level: Main
- Combined w/Living
- Window Floor to Ceiling
- 3.8 x 5.1 metres
- Room Level: Main
- Combined w/Living
- Window Floor to Ceiling
Kitchen
- 8 Ft 1 In x 9 Ft 9 In
- Room Level: Main
- Stainless Steel Appl
- Granite Counters
- Breakfast Bar
- 2.47 x 2.97 metres
- Room Level: Main
- Stainless Steel Appl
- Granite Counters
- Breakfast Bar
Den
- 7 Ft x 7 Ft 5 In
- Room Level: Main
- Laminate
- Double Closet
- 2 Pc Bath
- 2.14 x 2.27 metres
- Room Level: Main
- Laminate
- Double Closet
- 2 Pc Bath
Prim Bdrm
- 12 Ft x 15 Ft 3 In
- Room Level: Main
- 4 Pc Ensuite
- Walk-In Closet(s)
- Laminate
- 3.66 x 4.66 metres
- Room Level: Main
- 4 Pc Ensuite
- Walk-In Closet(s)
- Laminate


