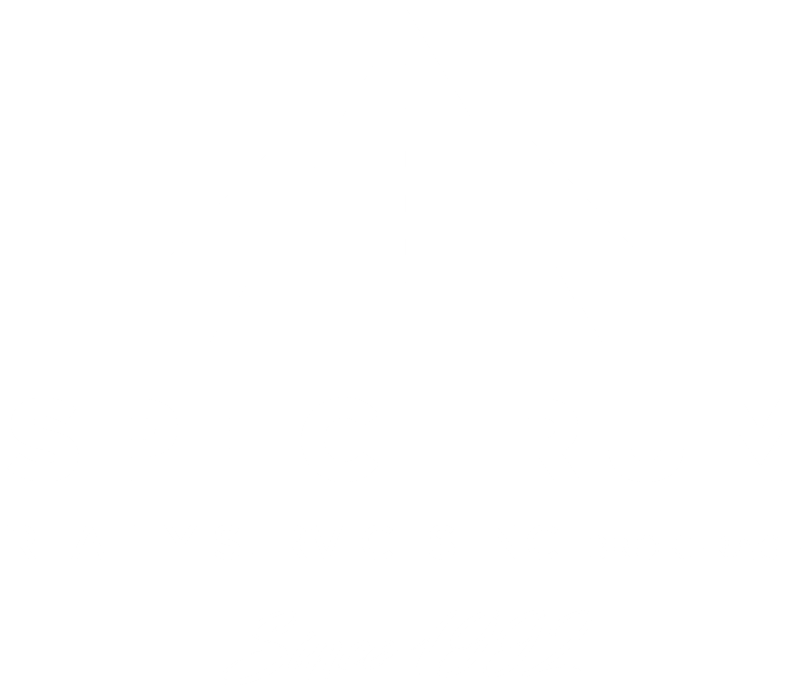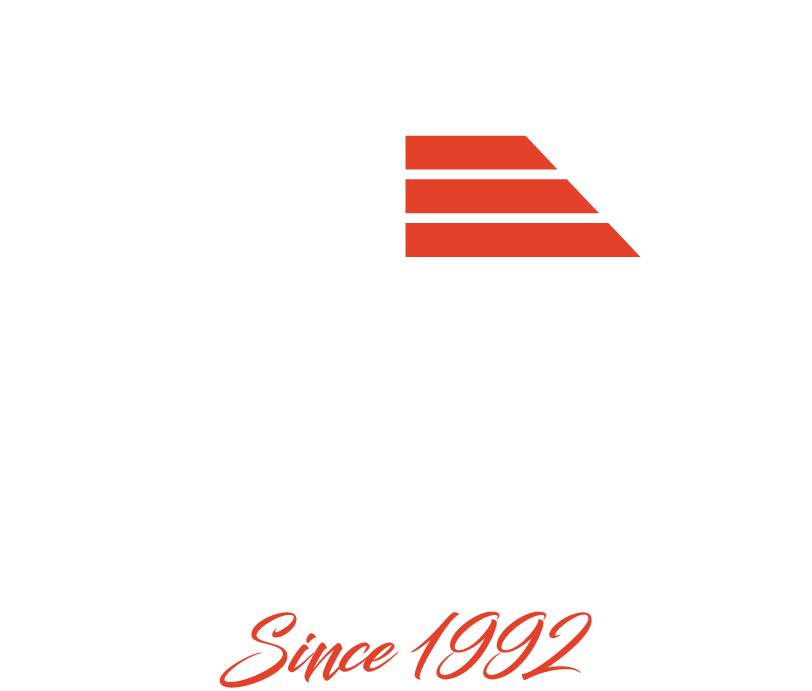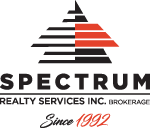PH206-1 Emerald Lane
$569,900.00
Crestwood-Springfarm-Yorkhill
Vaughan, Ontario
2
2
Sale
ID: N9034352
Listing Stats
Maintenance Fee
$855 Monthly
Estimated Annual Tax
$2,377
Exterior
Concrete
Living Style
Condo Apt
Heating
Forced Air
Cooling
Central Air
Pool
None
Brokerage
RE/MAX HALLMARK REALTY LTD.
Large, Bright South Facing Lower Penthouse. 937 Sq' Functional Split 2 Bedroom, 2 Washrooms. Large Eat-in Kitchen With Separate Breakfast Bar. Large Primary Bedroom With Walk-in Closet & 4pc Ensuite. Generous Size 2nd Bedroom. Ensuite Laundry. Amenities In Building Are Superb. Close to TTC, Restaurants, Shops, Parks. Buyers To Verify Taxes, Any Rental Equipment , Fees, and Buyer To Verify If Parking Or Locker Is Or Is Not Included, As Per Seller. Also Included In The Purchase Price Is Unit 69 Level B.
Room Stats
Metric
Imperial
Foyer
- 4 Ft 5 In x 7 Ft 6 In
- B/I Shelves
- Mirrored Closet
- 1.35 x 2.29 metres
- B/I Shelves
- Mirrored Closet
Living
- 10 Ft 12 In x 18 Ft 9 In
- Combined W/Dining
- 3.35 x 5.72 metres
- Combined W/Dining
Dining
- 10 Ft 12 In x 18 Ft 9 In
- Combined W/Living
- 3.35 x 5.72 metres
- Combined W/Living
Kitchen
- 16 Ft 1 In x 18 Ft 2 In
- Galley Kitchen
- Double Sink
- Breakfast Area
- 4.90 x 5.54 metres
- Galley Kitchen
- Double Sink
- Breakfast Area
Prim Bdrm
- 10 Ft 1 In x 20 Ft 11 In
- 4 Pc Ensuite
- Closet
- Closet Organizers
- 3.07 x 6.38 metres
- 4 Pc Ensuite
- Closet
- Closet Organizers
2nd Br
- 10 Ft x 13 Ft 5 In
- Closet
- 3.05 x 4.09 metres
- Closet
Mortgage Calculator
This mortgage calculator is provided as an estimation tool only. Fields can be modified and customized as you wish based on your own research. Spectrum Realty Services Inc. does not guarantee the accuracy of the information, and we recommend you consult with a professional banking or mortgage specialist before participating in any real estate transactions.


