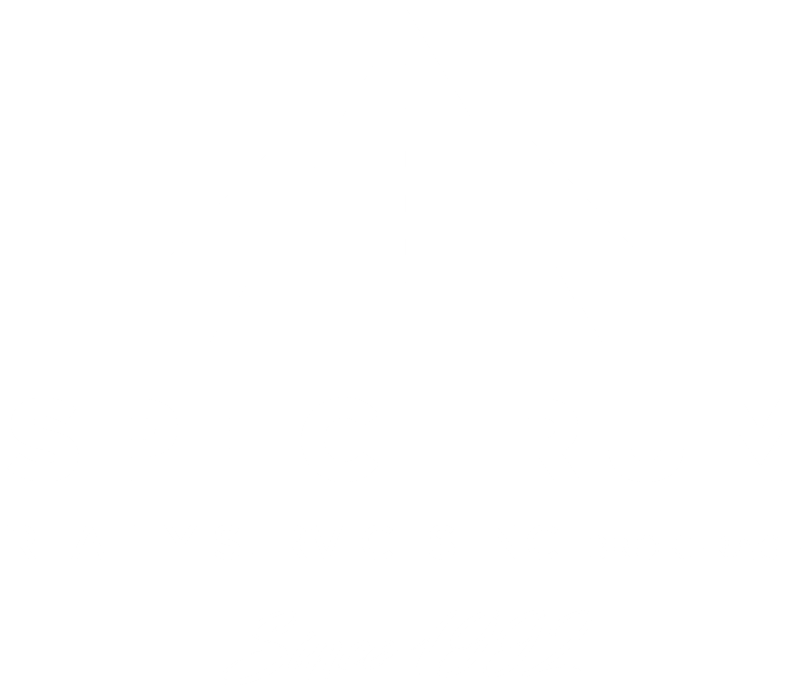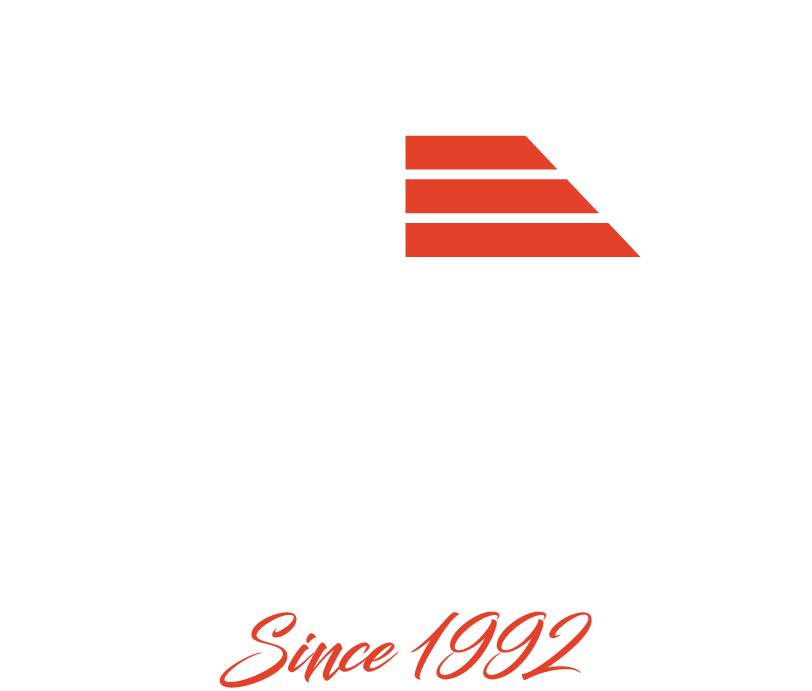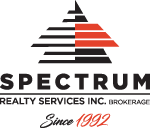PH 4-1 Clark St W
$2,299,000.00
Crestwood-Springfarm-Yorkhill
Vaughan, Ontario
Sale
ID: N9397553
Listing Stats
Maintenance Fee
$1,648 Monthly
Estimated Annual Tax
$8,376
Exterior
Concrete
Living Style
Condo Apt
Heating
Forced Air
Cooling
Central Air
Pool
None
Brokerage
EXP REALTY
Exquisite Luxury Living in Vaughan: A Masterpiece of Elegance and Comfort. Experience the pinnacle of opulence at Yonge and Clark's premier address. Step into a world of luxury within this stunning 2-storey penthouse, where imported Italian granite and marble adorn every corner, complemented by Fendi curtains and Swarovski embellished faucets and fixtures. This lavish residence features three expansive bedrooms, a private sauna, and a kitchen imported from Italy, ensuring unparalleled comfort and style. Nestled amidst bustling shops, convenience is at your doorstep, while indulgence awaits within the building's top-notch amenities, including a media/party room, gym, indoor pool with sauna, tennis court, and squash court. Elevate your urban lifestyle in this prestigious condo, where every detail is meticulously crafted for refined living.
Room Stats
Family
- 10 Ft x 10 Ft 12 In
- Crown Moulding
- Granite Floor
- Cathedral Ceiling
- 3.05 x 3.35 metres
- Crown Moulding
- Granite Floor
- Cathedral Ceiling
Living
- 11 Ft 1 In x 26 Ft 4 In
- Granite Floor
- 3.37 x 8.02 metres
- Granite Floor
Dining
- 20 Ft x 27 Ft
- Granite Floor
- 6.10 x 8.23 metres
- Granite Floor
Kitchen
- 20 Ft x 27 Ft
- Granite Floor
- B/I Appliances
- 6.10 x 8.23 metres
- Granite Floor
- B/I Appliances
Office
- 12 Ft 12 In x 18 Ft
- Granite Floor
- 3.96 x 5.49 metres
- Granite Floor
Prim Bdrm
- 15 Ft 7 In x 23 Ft 10 In
- 7 Pc Ensuite
- Sauna
- W/O To Balcony
- 4.75 x 7.27 metres
- 7 Pc Ensuite
- Sauna
- W/O To Balcony
2nd Br
- 10 Ft 8 In x 17 Ft 12 In
- Hardwood Floor
- W/O To Balcony
- 3.25 x 5.48 metres
- Hardwood Floor
- W/O To Balcony
3rd Br
- 9 Ft 8 In x 17 Ft 7 In
- Hardwood Floor
- W/O To Balcony
- 2.95 x 5.37 metres
- Hardwood Floor
- W/O To Balcony


